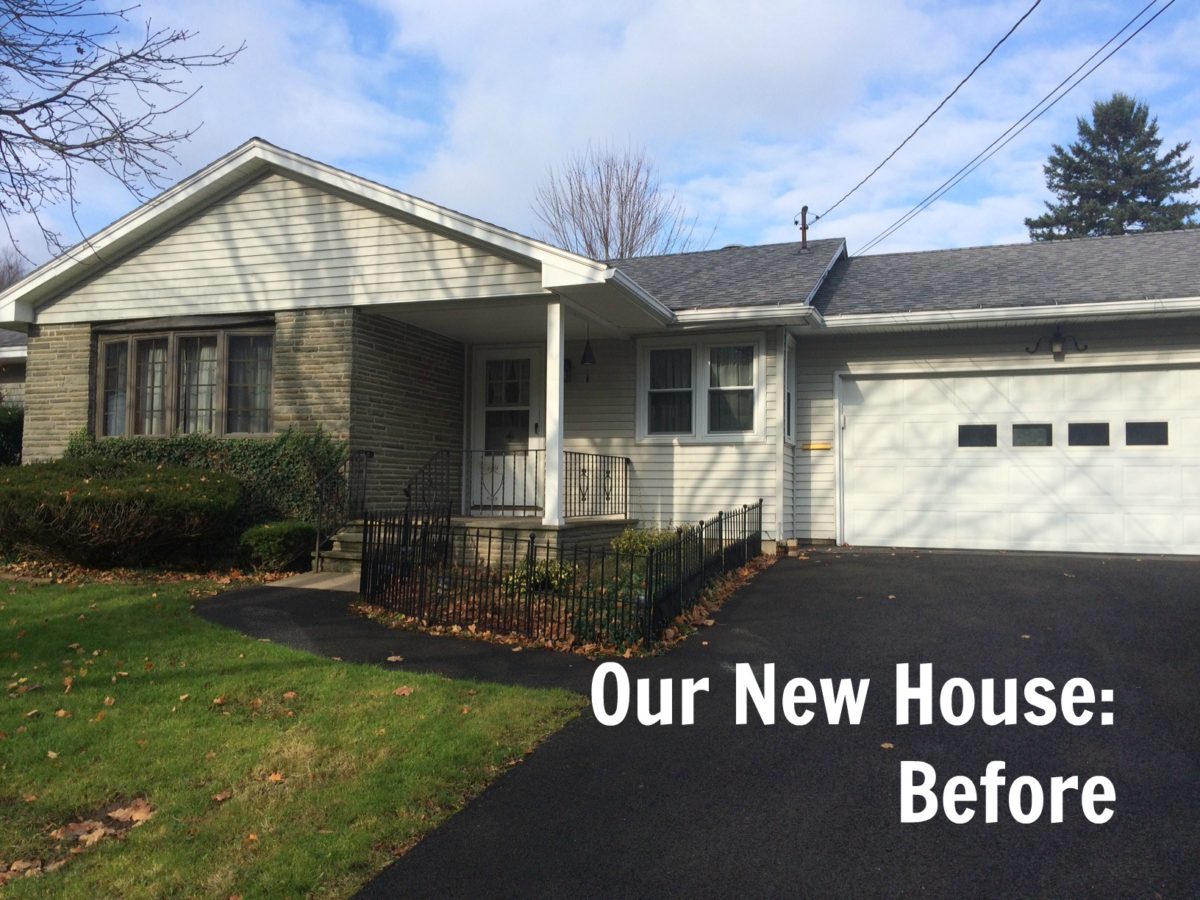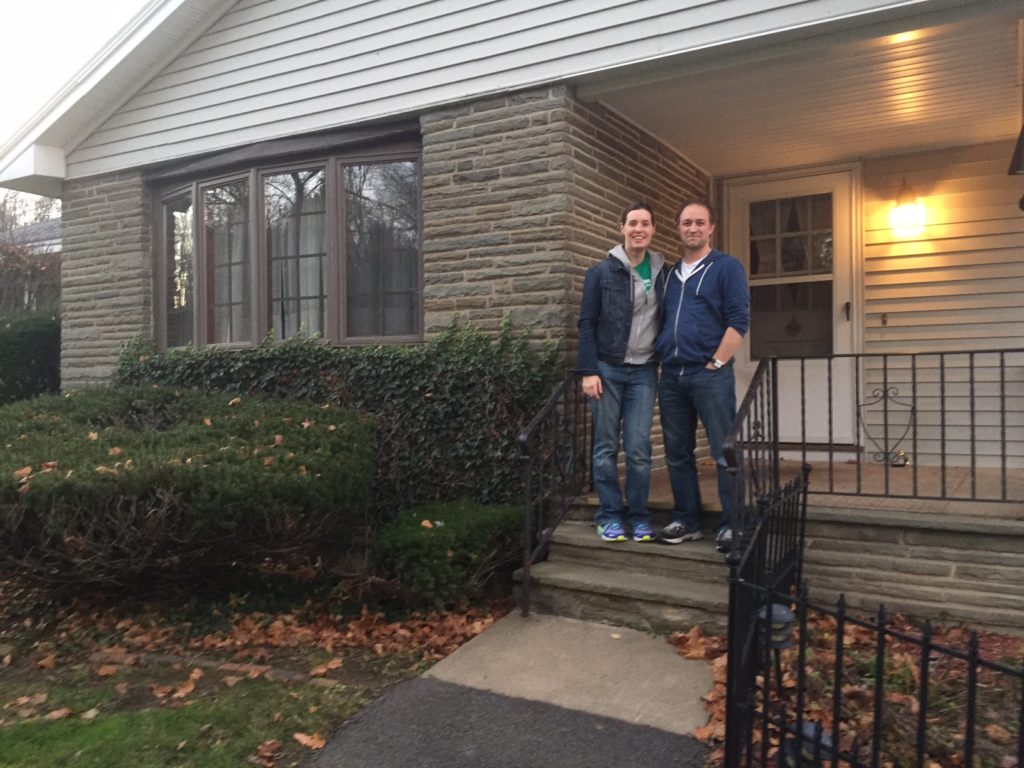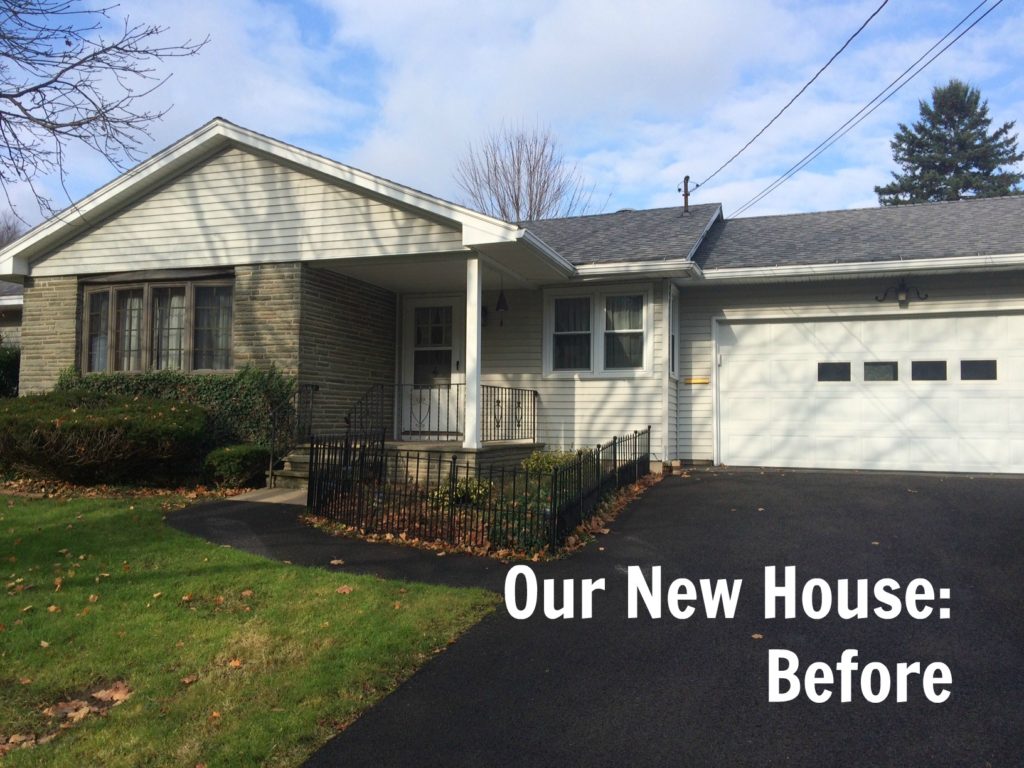 So, are you ready for a house update, folks? (It’s actually the first of a couple! So very long. Eek.) Here goes!
So, are you ready for a house update, folks? (It’s actually the first of a couple! So very long. Eek.) Here goes!
Things have been such a whirlwind since we closed way back in November, it’s taken me longer than I’d hoped to put together a proper tour of our new house. I wasn’t able to take final pictures of our old home before things were boxed up and it bums me out. Between Harper’s first birthday, closing and working on the new house a bit before moving in, moving, and the holidays…wow, things have been crazy. Anyone who’s moved, let alone with kids, can attest to that.
But, here we are! Thanks to the holidays, we forced ourselves to focus on the family and getting cozy, so it’s really starting to feel like home. It’s been difficult – to say the least – leaving our first home, but as time goes on we see how awesome the move has been for us. We haven’t put our old house on the market quite yet, so I’m sure that rollercoaster will drudge up even more emotions.
About the New House
As far as our new home goes, we’ve gone from a two-story, 1920s-style 900-something sq. ft. house to a ranch that’s just shy of 1400 sq. ft. The house was built in 1960 – something I never thought I’d be okay with – but the bedrooms (and closets!) are larger, we have 1 ½ baths in the main living space, and there’s a finished basement space (in addition to an unfinished area that’s got sufficient storage and still allows us to continue our constant purge – a plus, in our book) that offer both an office/guest room, playroom, AND additional bathroom/laundry area, so I’ve warmed up to the idea. The perfectly sized front and back yards helped, too!
Dave and I find deep connections to the past, so the fact that we like certain cultural and design aspects of the 1960s gives us the inspiration we need to help freshen up the space. It was owned by an elderly woman prior to this, so while it may not be modernized, it was deeply and meticulously cared for with plenty of upkeep.
When we put in our offer, my mother mentioned the fact that we’re a “modern” family and that she knows that I like vintage/retro styles – and I realized she was right. The design blogs that I follow are leaning more towards the comfortable-but-modern styles (like the Scandinavian designs, hits of bold colors and geometrics among neutral backdrops, organic fabrics, natural elements, quirky art) with an accent on family-friendly comfort. So, that’s my hope and vision for the new house.
Okay, here we go – a breakdown of the space!
Dining Room
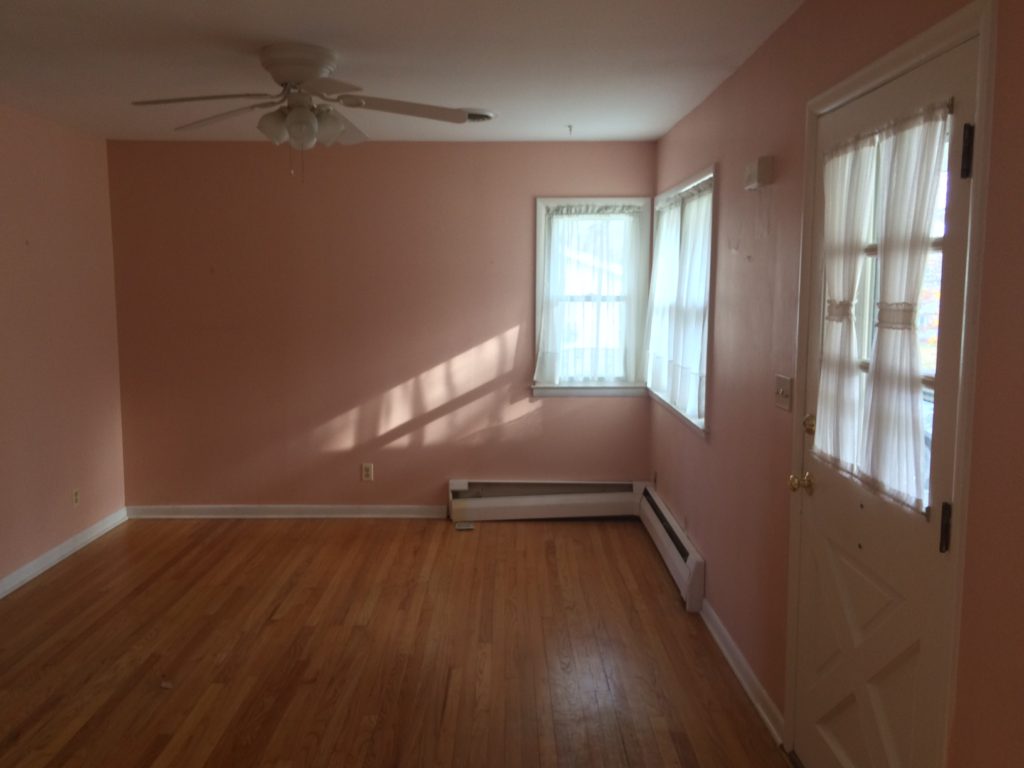
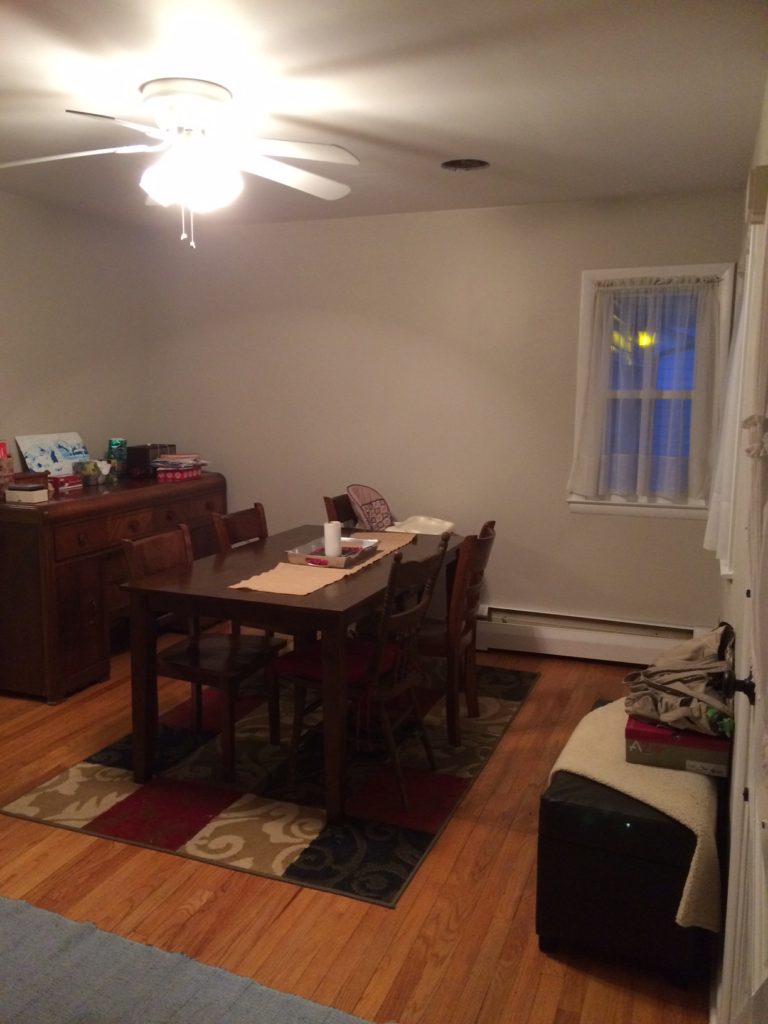
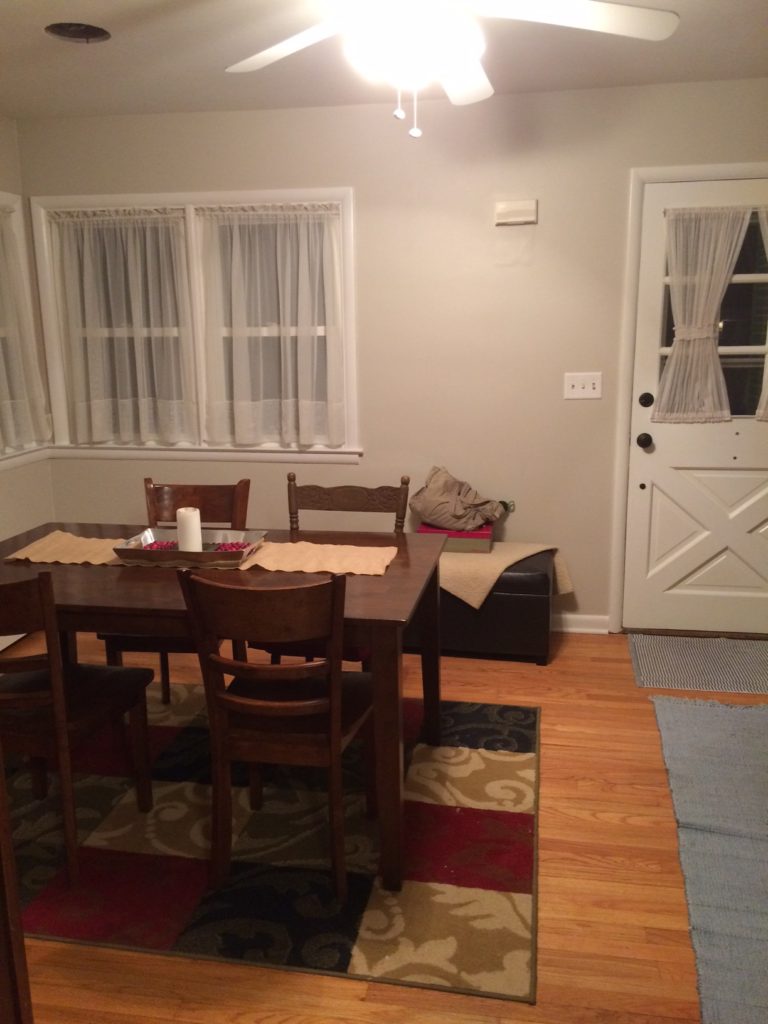 This is actually an open room connected to the living room, so the vibe for both spaces has to be cohesive. Kind of goes without saying, right? We currently have a solid walnut table and chair set (that we put together on our due date for Hadley…which didn’t help him arrive any faster). It’s getting dinged up pretty efficiently by the kiddos, but it only adds to the character. We like the warmth and depth it adds to the space. So, while the set stays, I’m thinking of adding a couple of chairs or a modern bench to create additional seating.
This is actually an open room connected to the living room, so the vibe for both spaces has to be cohesive. Kind of goes without saying, right? We currently have a solid walnut table and chair set (that we put together on our due date for Hadley…which didn’t help him arrive any faster). It’s getting dinged up pretty efficiently by the kiddos, but it only adds to the character. We like the warmth and depth it adds to the space. So, while the set stays, I’m thinking of adding a couple of chairs or a modern bench to create additional seating.
We also have a 1920s art deco-ish sidebar that had a rough time during the move, losing some of its detailing (I’ve done some repair, but it’s still not great). But, we got it during our honeymoon and it’s practically part of the family. We WILL make it work, dang nabbit.
We also already found the *perfect* greige for the entire living area. My family worked hard to help get this main space painted (along with the kids’ rooms) before we moved in, so having a warm neutral gray-ish to help unify the dining and living rooms helps update the space tremendously. Let’s just say we were dealing with *pink* before this. *Side note: I just saw that “blush” is now an “in” color. That said, sorry. I still wouldn’t have kept the pink. Neener neener.*
TO DO:
– Organize the sidebar to fit our needs. The fine china/crystal has been relegated to the basement (we only use it maybe once a year) until the kids are older, so I figure it should serve the whole family’s storage needs.
– Buy updated seating. Since the house is much better suited to entertaining, the more people we can fit at the table, the better. We’d also like to modernize a bit, so whether it be mid-century chairs or a sleek bench of some sort, we’ll see.
– Hang/buy art. The whole house needs a revamp in the art department. Our old house was a mix-and-match of art pieces, and while it was personal and “us”, we’ve outgrown some of it (along with the cheap frames). So, it’s time to purge, update, and hang our absolute favorites while adding to our actual art collection. Time to be grown-ups but with a fun, kid-friendly vibe.
– Create a “foyer” area. Since this is where people enter, we’ve thrown our Target ottoman there for our shoes (family shoes MULTIPLY like mad), but the space is crying for a modern mirror (hopefully round) and maybe hooks or a shelf.
– Buy a rug. I’ll get into this more in the next section.
Living Room
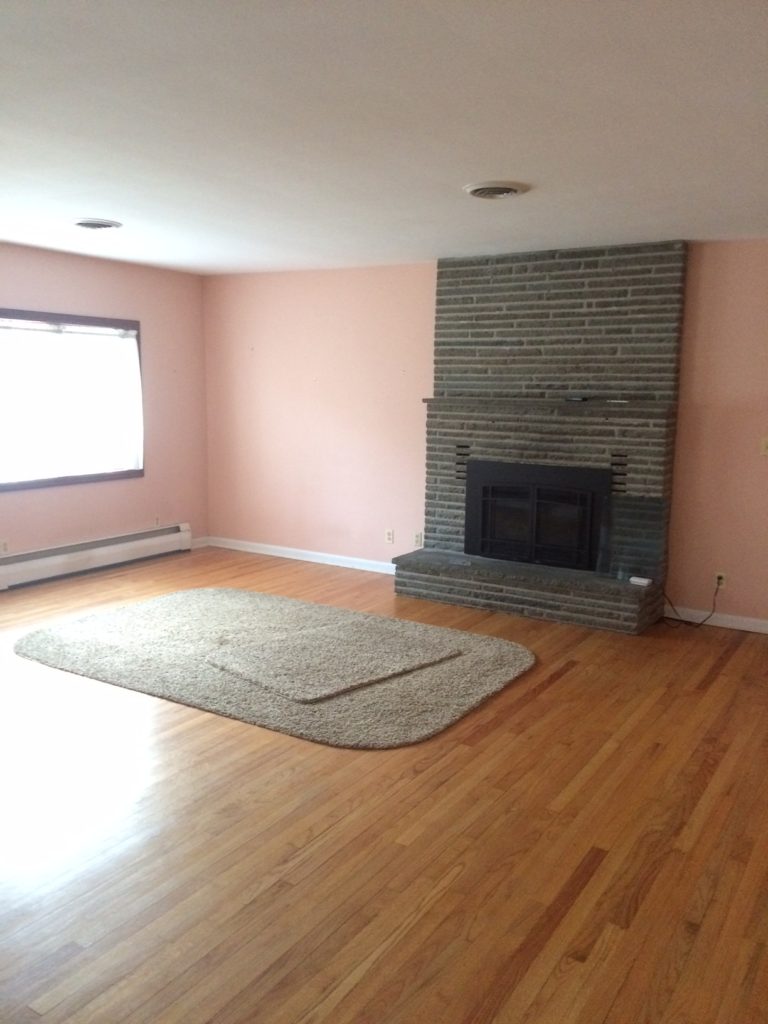
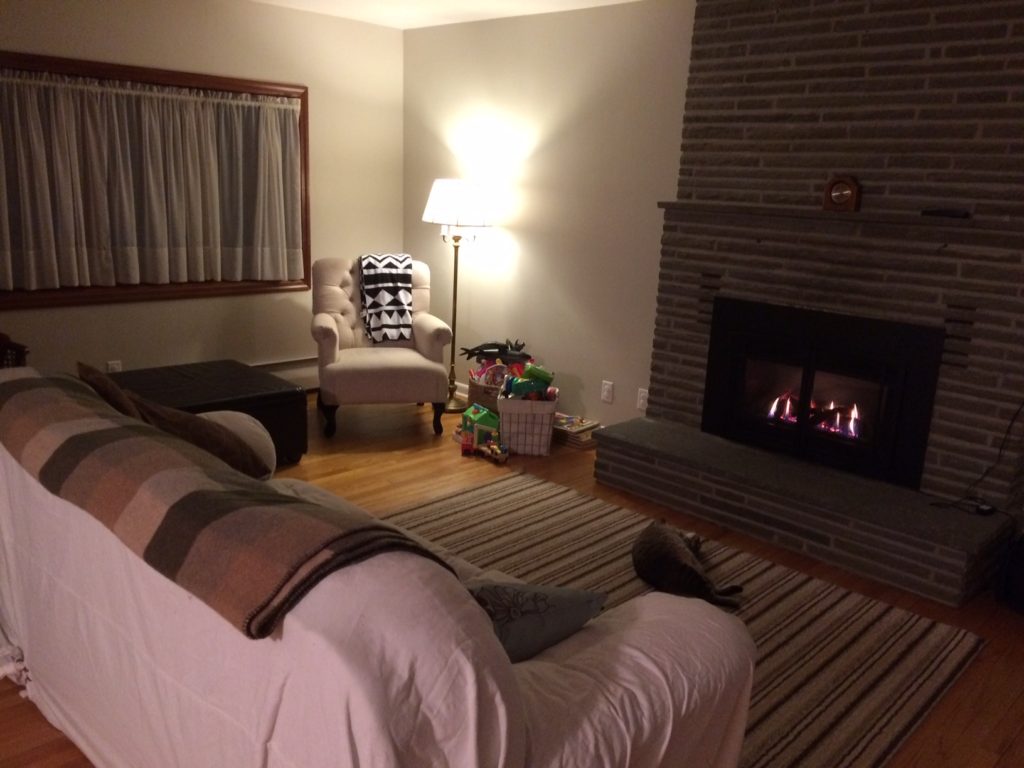
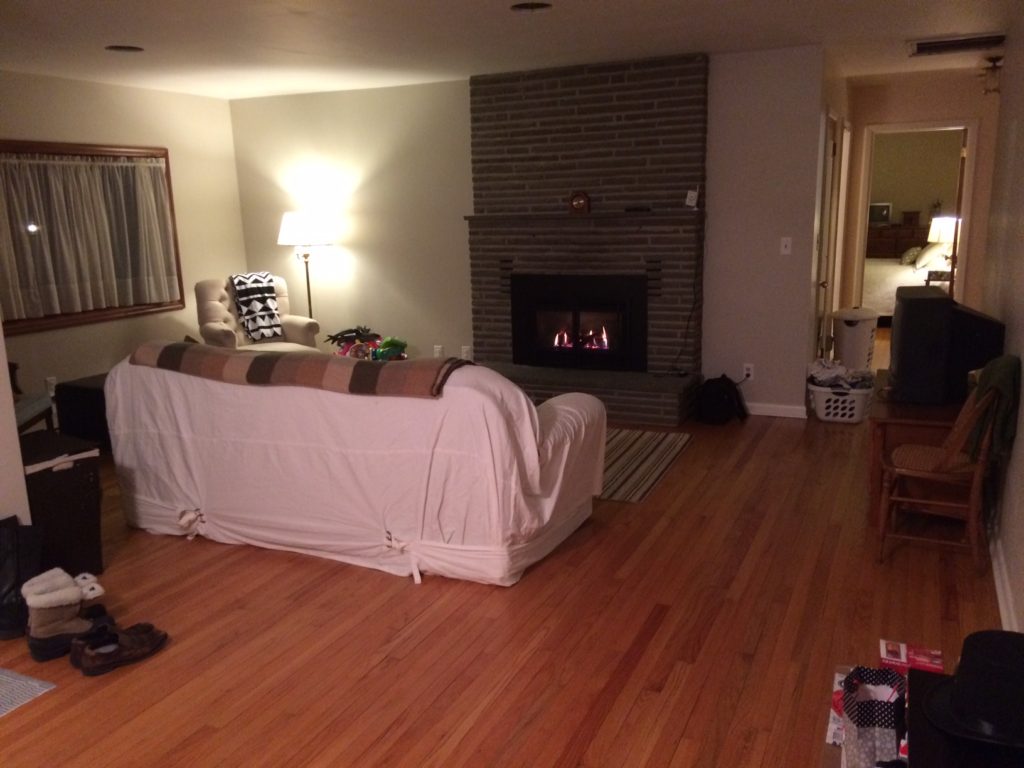
The greige I just mentioned plays nicely with my favorite part of the house – our gas-insert fireplace. It totally blends with it while allowing it to pop at the same time. Amazing. (I also LOVE the black detailing around the insert, which helps modernize the stone, which is the exact same stone my grandparents had in their house. #memories)
We installed our favorite bookcase and need to fill in some old anchors/holes on one wall, and are still trying to figure out our seating arrangement. The old, cat-scratched ottoman used to hold excess toys, so we’re trying to figure out where it belongs. We enjoy having the open space for the kids to play (and not, ahem, get precariously close to the stone hearth) but need something to put our cups on while watching TV. And, yes, we still have the old school boxy set; it’s a point of pride in our house that we’re not throwing away a perfectly fine (okay, it has its quirks) TV just to get a new, flat-screen. #keepingupwiththejoneses #hellno
TO DO:
– Update the furniture. Slowly but surely, I’d like to add a bit more of the mid-century, slightly bohemian look to the whole house. So, time to do some furniture hunting. (Over time, of course.)
– Buy a new rug. I’ve picked out a surprising rug that I keep going back to for this space, much larger and different than the crappy old striped one we’re currently using. Now, to get a rug in the dining room that will play nicely with it (not matchy, not competitive in pattern)…
– Figure out our furniture placement. This will probably be an ongoing struggle.
– Add an upright piano… A house simply cannot be a home without one. Our old house couldn’t support one properly and since we were constantly house hunting, we thought, “why get a piano if we’re just going to have to move it, anyway?” Four years later…
Kitchen
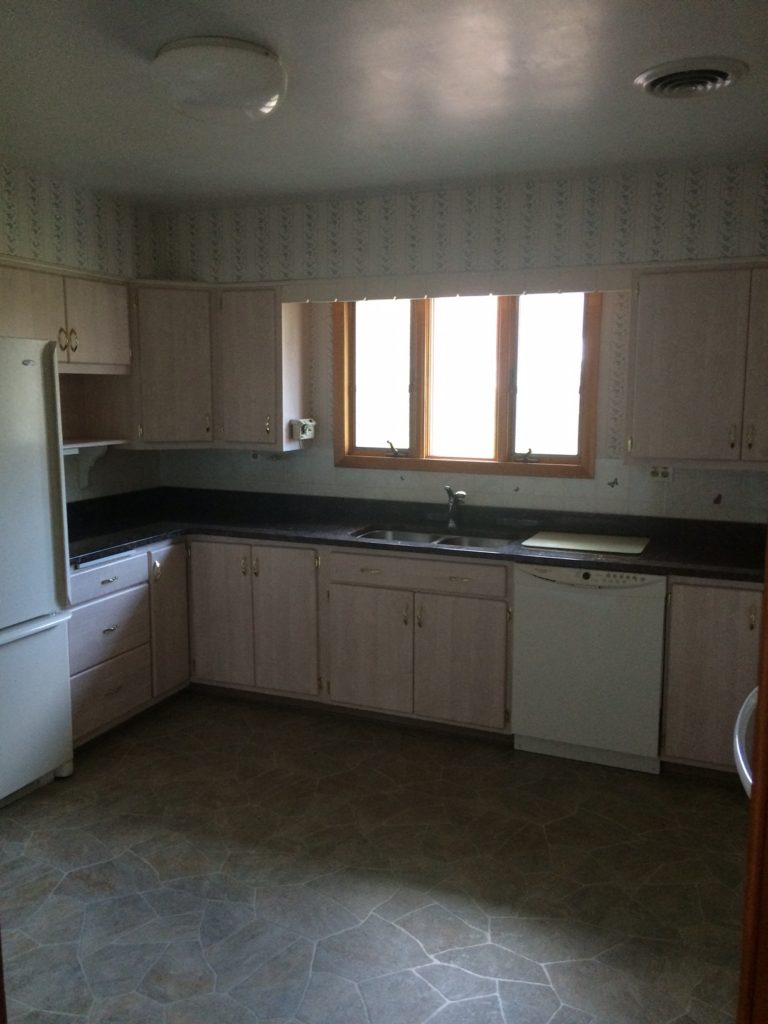
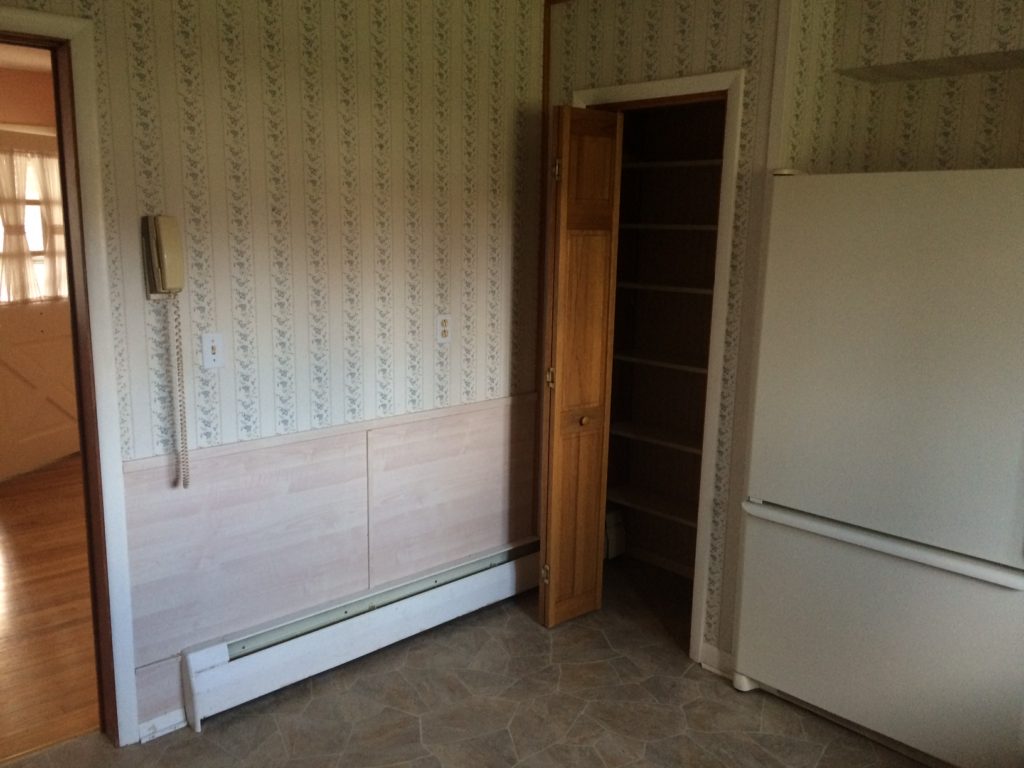
Ugh. My bone of contention. Let’s just say that this kitchen is a weird hodgepodge of styles, seemingly “updated” by a person with a split personality disorder. Super dark speckled granite that I can’t see a single crumb on (some might like that idea, but I don’t feel like it’s ever clean!), weird pickled pink cabinetry with rounded doors (WTF?!), and wallpaper that’s older than I am. It’s just…ugh. Makes me feel like one of the Golden Girls, somehow. Cheesecake, anyone?
I don’t mind doing some updating here and there to freshen up a space, but will eventually need a complete overhaul. Yep. But, I count myself lucky in so many other ways, so the more time I spend there, the better I’ll be able to plan our next steps.
TO DO:
– Make it livable in the meantime. I’ll probably take down the wallpaper when it finally drives me mad enough and paint the walls, and will weigh whether or not I should paint the cabinetry to update things a bit or wait. At least the floor is relatively neutral enough for now.
– Bigger changes later on. I’m thinking about opening the wall into the dining room with a breakfast bar, updating the countertops and cabinets with something a bit more classic and light (maybe butcherblock?), and some more modern details. So, yeah. Lots.
Hallway
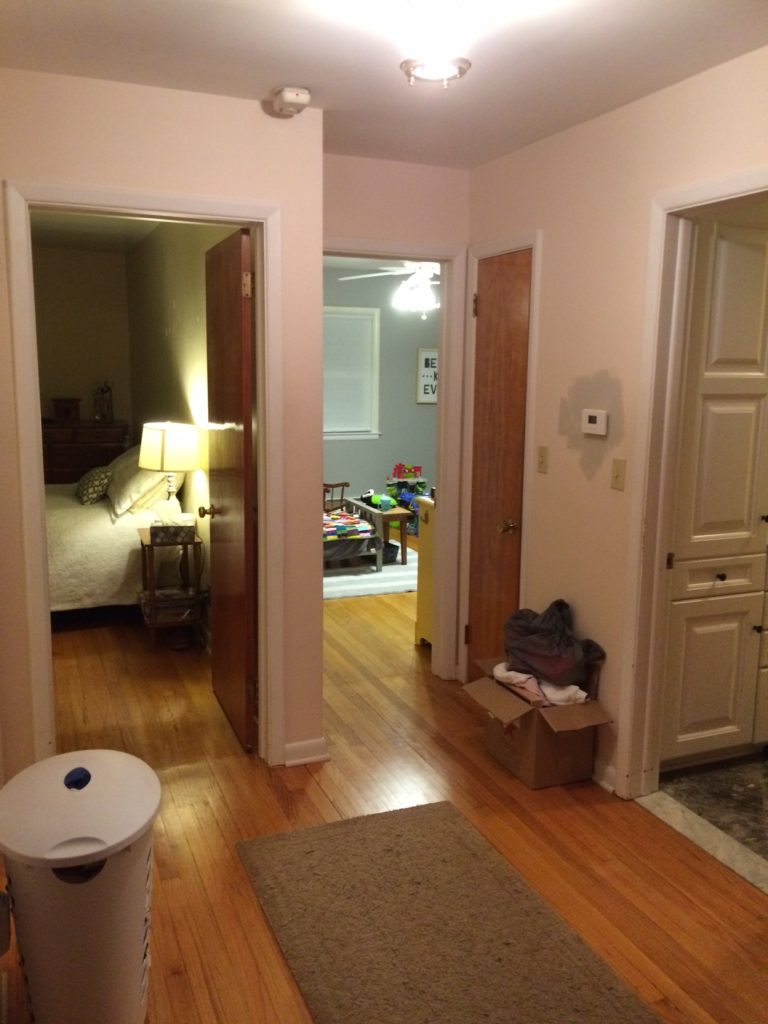
It’s a small space, but it’s central to the home. Just past the living room, it contains 6 doors – our bedrooms, our two main floor bathrooms, and a coat closet. Oops. Make that 7; there’s a linen closet, too. Holy crap.
TO DO:
– Finish painting. This space will continue the paint color from the living and dining room area, in addition to all the white trim painting we’ll be undertaking. Thank God for the Purdy short-handled paintbrush. (Not an advertisement. We just adore them.) We also learned that we need to start with a primer (or just cheaper white paint) for the color to “take” in the way it’s intended to look.
– New rug and light fixture (eventually). I’m thinking of a modern angular slightly-hanging pendant.
Main Bathroom
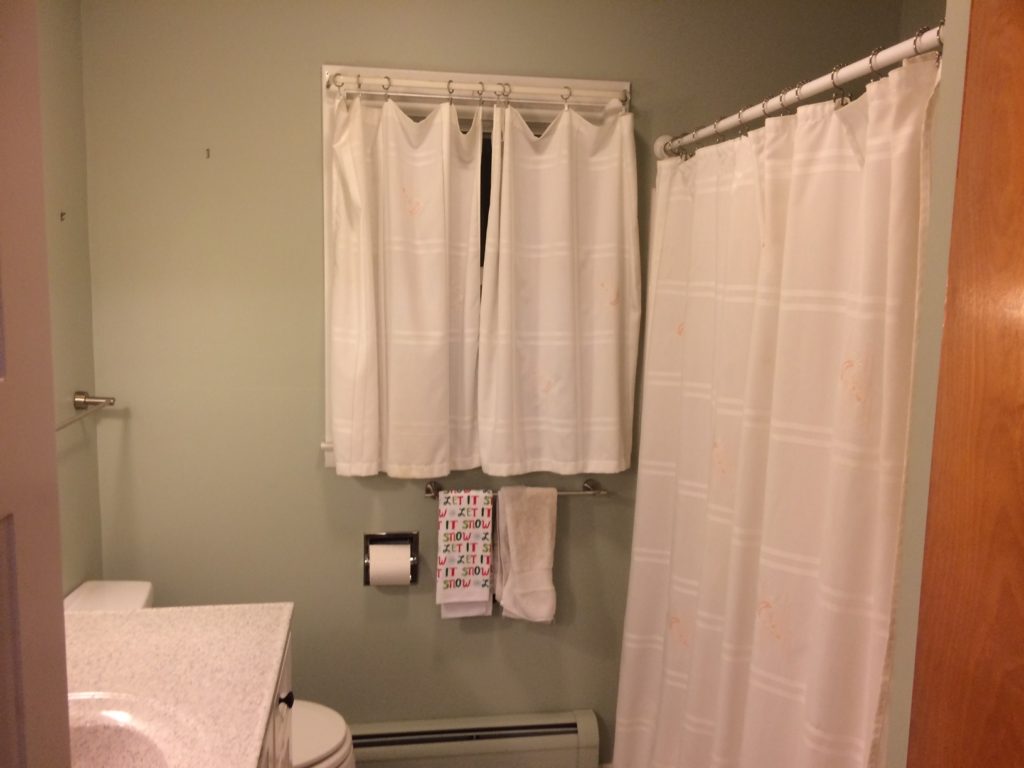
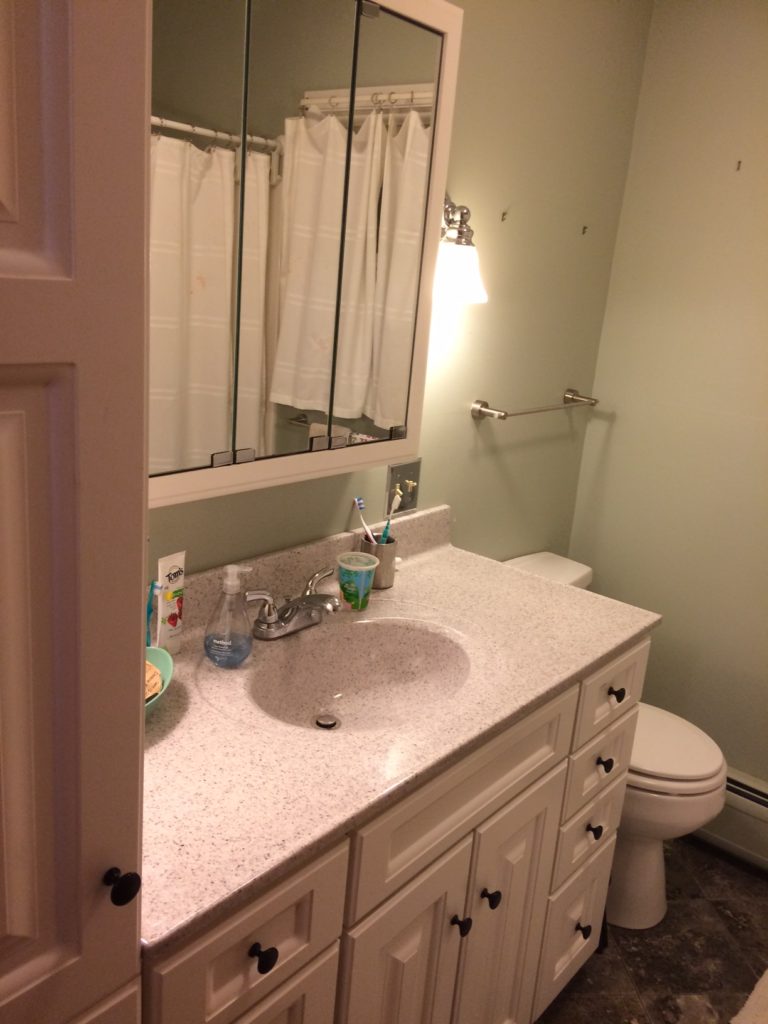
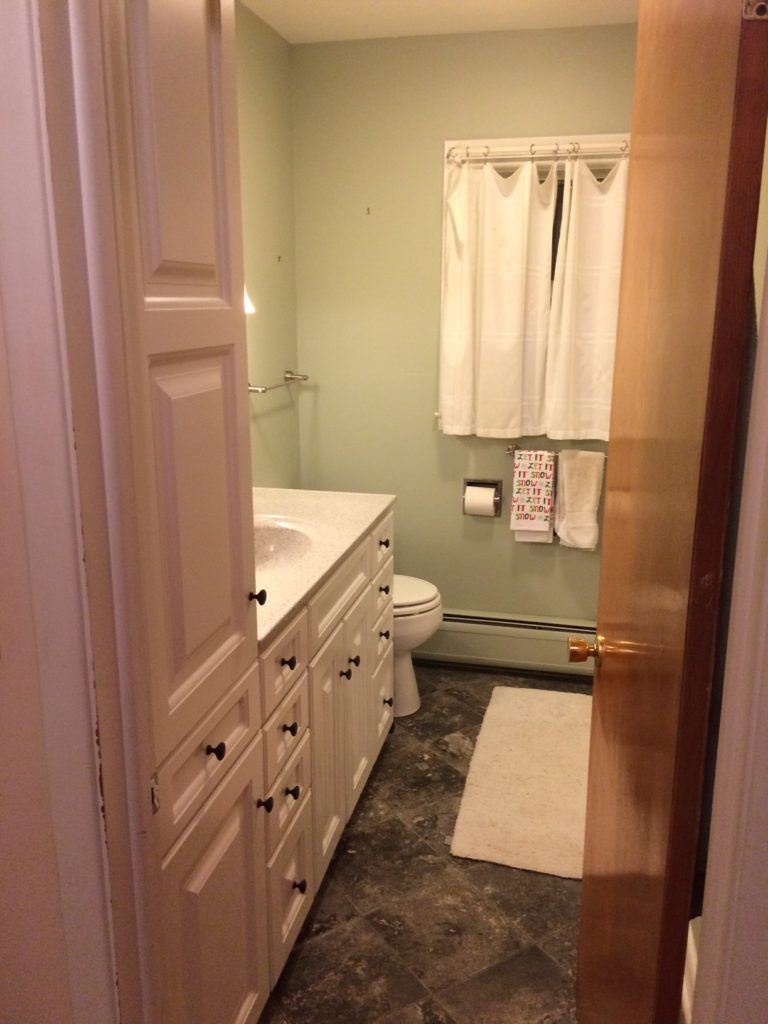
While there are some minor repairs and touch-up paint that we’ll need to track down, this space is in good shape. Everyone we’ve spoken to has liked the light green paint (which plays well with the grays throughout the rest of the main living area) and the storage and sink areas are nicely updated.
TO DO:
– Minor fixes. Touch-up paint here and there. One of the many towel bars wasn’t properly anchored so it fell out of the wall (I’ve fixed it temporarily; needs a permanent fix – possibly a shelf replacement). Nothing big deal. I’m not a huge fan of the flooring, though, so maybe one day we’ll do some bigger updates.
– Organize storage. It works fine for now, but I feel like it needs a better method. Lots of small drawers so things have to lay flat or find another place to live.
– New accessories. I’d like to modernize the curtains/towels and add some art.
Kids’ Bathroom
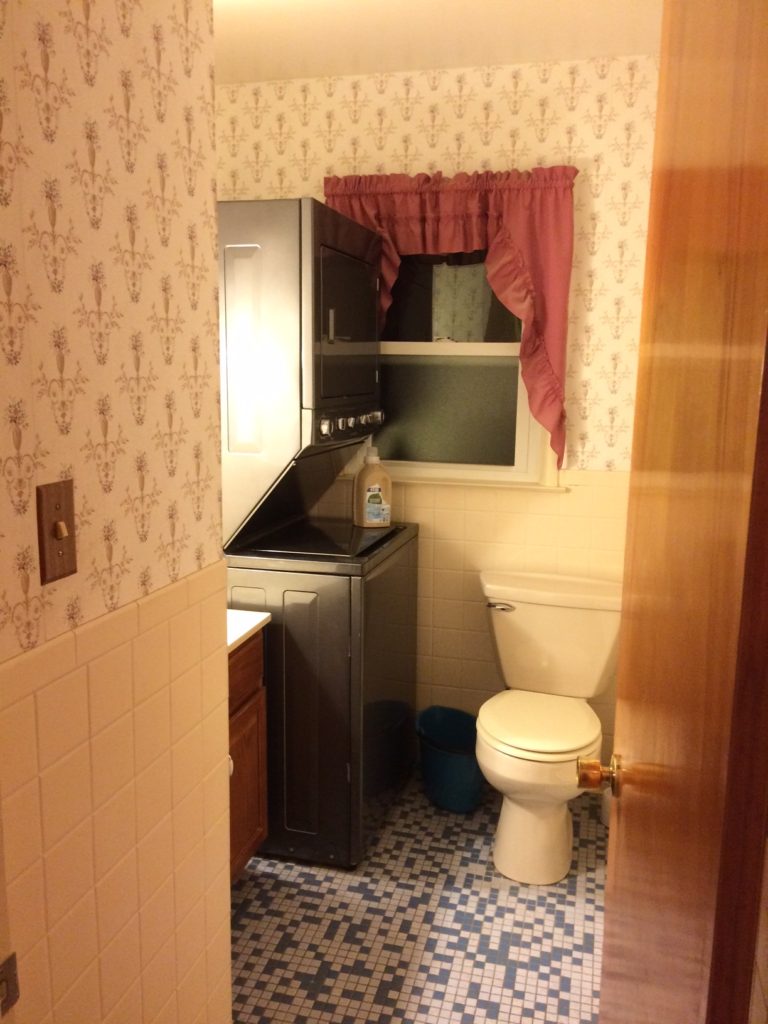
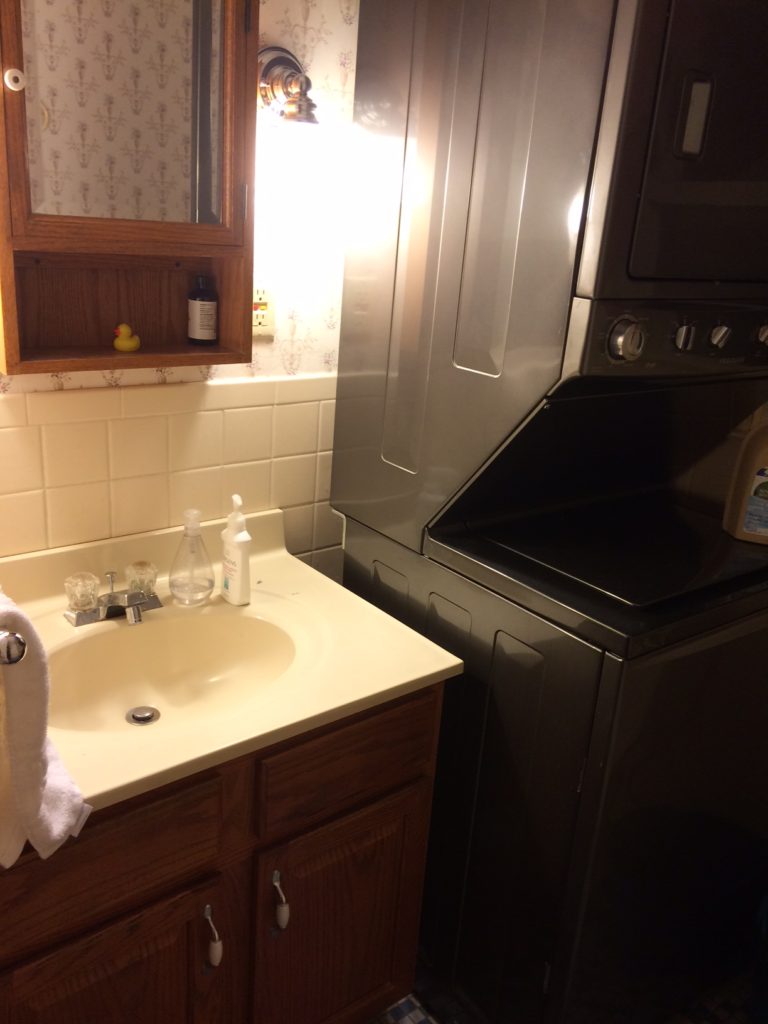 We’re lucky enough to have a half bath near our bedroom, so while we all use it, I’d like to turn it into a bathroom with a kid vibe.
We’re lucky enough to have a half bath near our bedroom, so while we all use it, I’d like to turn it into a bathroom with a kid vibe.
The issue? It also houses a stacked washer/dryer, leaving little space for anything else. Plus, it’s got blue mosaic tile floors, dirty-looking cream tile on the walls as well as for the toilet and sink, and wallpapered everything else. For now, we’re making use of the washer and dryer even though we have our own from the old house in the basement (it’s a schlep to get down there and I just can’t leave the kids alone in order to switch loads). We’ll see where we go with it.
That said, all I can say is it’s HEAVEN having an extra potty room nearby, even as outdated as it is! (The same can be said for the laundry.)
TO DO:
– Update – I’m thinking of whether or not we could simply scrape the wallpaper and paint the walls and sink cabinet for now just to make it comfortable enough. There’s a chance I could make the cream and blue work for awhile until we’re able to do a bigger overhaul and throw in a couple of small accessories.
So, I think that’ll do for now. I’ll get to the bedrooms and basement next time. I’d love to hear any thoughts, suggestions, or even Pinterest boards or blogs you think I should check out in the comments. I’m always open to suggestions.
Welcome to our home!

